When planning a build or renovation, it’s important to understand the details that make a house both sturdy and comfortable. At Seanote Construction, we work closely with you to manage every step of your project with care. Our experienced team, guided by strong leadership and practical insights, ensures every detail is handled with precision. You’ll find practical tips and insights on our website that can help guide your decisions.
Key Takeaways
- A house is built from three main parts: the exterior, the interior, and the frame.
- The exterior covers doors, windows, roofing, and landscaping, while the interior includes walls, floors, and rooms.
- Construction involves careful planning, a solid foundation, framing, and detailed finishing work.
- Regular renovations and improvements keep your home safe, functional, and attractive.
What are the Parts of a House?
Houses consist of three main parts: the exterior, the interior, and the frame. While houses may differ based on size, design, and shape, these components are common in most structures. Understanding these parts is important when considering maintenance, construction, or repairs.
What are the Exterior Parts of a House?
The exterior parts of a house include doors, windows, roofing, siding, and landscaping. These visible outer components protect the interior and define the home’s appearance. These elements serve functional roles, such as insulation and protection, and also contribute to the home’s enhanced curb appeal.
Maintaining exterior features signals that the home has been cared for, making it more appealing to potential buyers.
Below is a list of key exterior components, along with their locations and purposes:
- The front, back, and side doors: Provide entry points and security.
- Garage doors: Allow vehicle access and secure the garage.
- Windows: Offer ventilation and natural light while maintaining insulation.
- Balcony: Extends living space and adds aesthetic value.
- Porch: Welcomes visitors and serves as a relaxing space.
- Walkways: Guide movement around the property.
- Backyard patio: Adds outdoor entertainment space.
- Chimney: Vents smoke from fireplaces or heating systems.
- Roof: Protects the house from weather conditions.
- Gutter: Directs rainwater away from the house to prevent water damage.
- Driveway: Provides a designated space for parking.
- Drainpipe: Ensures water drainage from gutters.
- Alarm system: Enhances security by detecting intrusions.
- Fusebox: Houses the electrical system’s main control.
- Service lines: Provide essential utilities such as water, gas, and electricity.
- Eaves: Overhangs that protect walls from rain and provide ventilation.
- Deck: Offers additional outdoor space for leisure.
- Siding/Cladding: Protects the exterior walls from elements and adds insulation.
- Landscaping features: Enhance aesthetic appeal and increase property value.
- Fencing: Provides privacy, security, and defines property boundaries.
What are the Interior Parts of a House?
The interior parts of a house include doors, walls, floors, ceilings, and lighting. These spaces and features inside the structure are responsible for providing comfort, utility, and aesthetics. These components serve key purposes, such as enhancing functionality and creating a livable space.
Key interior elements, their locations, and their purposes include:
- Doors: Provide entry and separation between rooms.
- Walls: Define the structure of rooms and offer insulation.
- Furniture: Offers comfort, utility, and decor to a space.
- Floors: Provide the surface to walk on and support furnishings.
- Ceilings: Cover the upper boundary of a room and house lighting fixtures.
- Lighting: Illuminates the interior and creates ambiance.
- Light switches: Control the lighting in each room.
- Outlets: Provide access to electrical power for appliances and devices.
- Appliances: Serve functional roles in cooking, cleaning, and more.
- Cabinets: Provide storage space in kitchens, bathrooms, and other areas.
- Stove: Used for cooking and food preparation.
- Countertops: Provide workspace, especially in kitchens and bathrooms.
What is the Frame of a House?
The frame of a house is the structural skeleton that supports the entire building. It forms the foundation for walls, roof, and floors, ensuring the house maintains its shape and integrity. Framing can be made from materials such as wood, steel, or concrete, with wood being the most common in the U.S., particularly in Florida due to its availability and cost-effectiveness.
The frame helps maintain the stability of a building, as it evenly distributes the weight of the structure and resists external forces like wind and earthquakes.
What are the Parts of Construction for a House?
Building a house involves several key steps, each with its own processes and time frame. Here’s an overview of each part of the construction process:
- Pre-Construction: Planning, permits, and site preparation (1-2 months).
- Foundation: Laying the base of the house, usually with concrete (2-4 weeks).
- Frame: Constructing the skeleton of the house, including walls and floors (1-2 months).
- Roofing: Adding the roof for weather protection (1-2 weeks).
- Windows: Installing windows for light and insulation (1-2 weeks).
- Exterior Work: Finishing the outside, including siding, doors, and painting (1-2 months).
- Utility Systems: Installing electrical, plumbing, and HVAC systems (1-2 months).
- Interior Work: Completing drywall, flooring, and interior fixtures (2-3 months).
- Finishing Touches and Final Inspections: Final details and inspections before occupancy (1-2 weeks).
What is the Common Structure of a House?
Most buildings, whether mansions, apartments, or townhouses, share a common structure that serves as the foundation for construction. This structure consists of several essential parts:
- Foundation: The base of the building, typically made of concrete.
- Frame: The skeleton that supports walls, floors, and the roof.
- Roof: Provides shelter and protection from the elements.
- Exterior: Includes walls, windows, doors, and insulation.
- Interior: Consists of rooms, partitions, and utilities like plumbing and electrical systems.
Foundation
A foundation is the base structure of a house, located at the bottom of the building and providing support for the entire structure. It appears in all types of buildings, such as apartments, mansions, and townhouses.
Foundations evenly distribute the building’s weight and keep it stable, especially during weather events or ground shifts. The foundation is critical to the structural integrity of any home. Potential issues include cracking, sinking, or water damage.
Key types of foundations include:
- Poured Concrete Foundation
- Concrete Slab Foundation
- Basement Foundation (Full vs. Daylight)
- Precast Concrete Panel Foundation
- Pier and Beam Foundation
- Crawl Space Foundation
- Deep Foundations (Piles or Caissons)
Roofs
A roof is the topmost structure of a house, designed to protect the building from weather elements like rain, snow, and sunlight. Roofs are present in all types of buildings, including mansions, apartments, and townhouses.
Roofs provide shelter and insulation, ensuring the interior stays dry and comfortable. A roof’s structural importance lies in its role as the home’s primary weather barrier. Potential issues include leaks, damage from storms, or poor insulation.
Common roof types include:
- Gable Roof
- Hip Roof
- Mansard Roof
- Flat Roof
- Shed Roof
- Gambrel Roof
- Dormer Roof
- Skillion Roof
- Bonnet Roof
- M-Shaped Roof
- Jerkinhead Roof
Windows
Windows are openings in the walls of a house, typically filled with glass, allowing natural light and ventilation inside. They appear in all types of buildings, such as mansions, apartments, and townhouses.
The purpose of windows is to provide light, ventilation, and an external view, while also contributing to a home’s energy efficiency and aesthetics. Potential problems include drafts, leaks, and broken glass.
Key window types include:
- Casement Windows
- Double-Hung Windows
- Sliding Windows
- Bay Windows
- Awning Windows
- Fixed Windows
- Skylight Windows
- Arched Windows
- Picture Windows
- Tilt-and-Turn Windows
Doors
Doors are movable barriers that allow access into and between rooms or spaces within a building. They are found throughout the house, including the exterior and interior, in apartments, mansions, townhouses, and other types of homes.
Doors provide entry, privacy, and security while also contributing to the overall design and insulation of the home. Potential problems include warping, sticking, or damage from wear and tear.
Key types of doors include:
- Hinged Doors
- Sliding Doors
- French Doors
- Pocket Doors
- Bifold Doors
- Dutch Doors
- Panel Doors
- Flush Doors
- Barn Doors
- Pivot Doors
Balcony
A balcony is an elevated platform extending from the exterior of a building, usually accessible through a door or window. Balconies can be found in various types of homes, such as apartments, townhouses, and mansions, typically on upper floors.
Balconies provide outdoor space, improve ventilation, and offer aesthetic or functional extensions to living areas. It is a valuable feature for relaxation or adding visual appeal. Potential issues include structural weakening, water damage, or railing instability.
Key types of balconies include:
- Cantilevered Balcony
- Hung Balcony
- Stacked Balcony
- Mezzanine Balcony
- Juliet Balcony
Garage
A garage is a dedicated structure within or adjacent to a house used for parking vehicles and storage. It is commonly found in homes such as townhouses, mansions, and sometimes apartments.
Garages protect vehicles from weather conditions, provide additional storage, and enhance security. Garages are important for keeping vehicles safe and maintaining curb appeal. Potential problems include door malfunctions, water leakage, or structural wear.
Key types of garages include:
- Attached Garage
- Detached Garage
- Carport
- Tandem Garage
- Double Garage
Driveway
A driveway is a private road or path that connects a house to the main road, allowing vehicle access to the home. Driveways are common in mansions, townhouses, and single-family homes, though they may be less frequent in apartments.
Driveways provide parking space and convenient access to the garage or entrance. It’s essential for enhancing curb appeal and functionality. Potential problems include cracking, uneven surfaces, or water drainage issues.
Key types of driveways include:
- Concrete Driveway
- Asphalt Driveway
- Gravel Driveway
- Brick Driveway
- Paver Driveway
Yard
A yard is an outdoor space surrounding a house, typically located in the front, back, or side of the property. Yards are commonly found in mansions, townhouses, and single-family homes but are rare in apartments.
Yards provide space for landscaping, recreation, and gardening. It also enhances the aesthetic appeal and value of the home. Potential problems include poor drainage, erosion, or landscaping maintenance challenges.
Key types of yards include:
- Front Yard
- Backyard
- Side Yard
- Courtyard
- Garden Yard
Utilities
Utilities refer to the essential services that supply water, electricity, gas, and sewage systems to a house. They are located throughout the home and are important components in all types of residences, including mansions, apartments, and townhouses.
Utilities ensure that the house functions smoothly by providing power, water, and waste management. These services are crucial for daily living. Potential issues include electrical malfunctions, leaks, or blockages.
Key types of utilities include:
- Water Supply
- Electricity
- Gas Supply
- Sewage System
- Heating and Cooling Systems
Rooms
Rooms are enclosed spaces within a house, designed for specific purposes, such as living, sleeping, or cooking. They are found in all types of homes, including mansions, apartments, and townhouses.
Each room serves a distinct need, such as privacy in bedrooms or utility in kitchens. Potential issues include poor layout, lack of ventilation, or insufficient lighting.
Key types of rooms include:
- Living Room
- Bedroom
- Kitchen
- Bathroom
- Dining Room
- Home Office
What Rooms Are in a House?
A typical house contains a variety of rooms including:
- Bedrooms: Used for sleeping and personal space.
- Bathrooms: For personal hygiene and bathing.
- Living Room: A common area for relaxing and entertaining.
- Dining Room: A space for eating meals.
- Kitchen: The cooking and food preparation area.
- Basement: Often used for storage or extra living space.
- Laundry Room: Dedicated for washing clothes.
- Garage: For parking vehicles and additional storage.
Bedrooms
A bedroom is a room primarily used for sleeping and personal relaxation. It typically contains a bed, furniture (such as dressers and nightstands), and a closet for storage. The size of a bedroom varies based on the type of house; for example, a bedroom in a mansion may be significantly larger than one in an apartment. Most homes have multiple bedrooms, such as master bedrooms and guest rooms.
Bathrooms
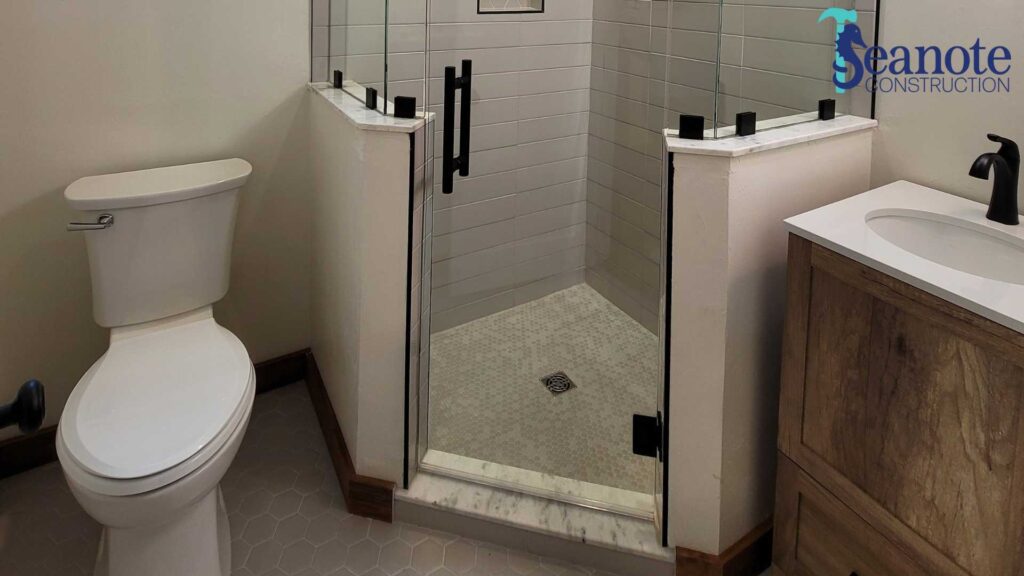
A bathroom is a room designed for personal hygiene activities and typically includes a shower, toilet, and bath. In larger homes, bathrooms may also have additional fixtures like double sinks and luxury bathtubs.
The size of a bathroom varies depending on the home, with larger bathrooms in mansions and smaller, more compact ones in apartments. A typical house may have several bathrooms, such as a full bathroom and half bathroom.
Living Room
A living room is a central space in a home designed for relaxation and socializing. It typically contains furniture like sofas, coffee tables, and entertainment units. The living room is often the primary gathering area for family and guests.
Most homes have one living room, though some larger houses may have both a formal and informal living room.
Dining Room
A dining room is a designated space for eating meals, typically furnished with a dining table, chairs, and sometimes storage for dishes or a nearby dishwasher. The size of a dining room varies based on the home. Smaller homes or townhouses may have compact dining areas, while larger homes, such as suburban houses or estates, often feature spacious formal dining rooms.
Some homes may also have outdoor dining areas, like outdoor kitchens, in addition to the main dining room. The number and size of dining spaces depend on the layout and design of the home.
Kitchen
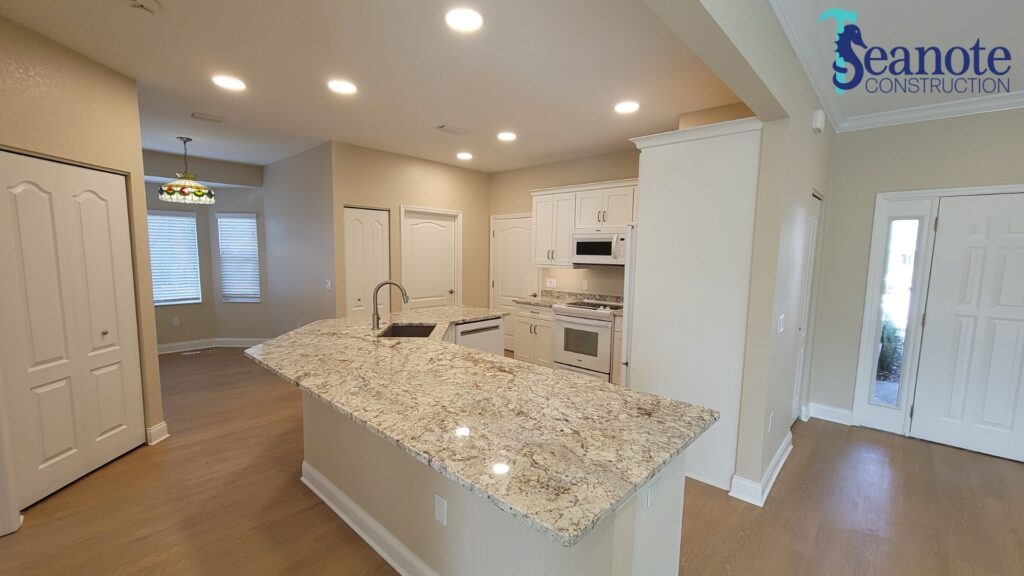
A kitchen is a room designed for cooking and food preparation, typically equipped with a stove, refrigerator, cabinets, and countertops. Other appliances, such as a dishwasher or microwave, are also common. The purpose of a kitchen is typically meal preparation and often serves as a gathering space.
The size of a kitchen can vary widely depending on the type of home. Larger homes might have spacious kitchens with islands, while smaller homes may have compact, efficient spaces. Some homes may also have additional areas like pantries or kitchenettes. Different homes, whether apartments, single-family houses, or mansions, feature kitchens of varying sizes and layouts.
Basement
A basement is an underground or partially underground room, typically used for storage, laundry, or as an additional living space. It may contain appliances like a dryer, furnace, or storage units. The purpose of a basement varies, ranging from functional storage to a fully finished living area.
The size of a basement depends on the home; larger homes may have expansive, finished basements, while smaller homes might have a simple, unfinished space. Basements are common in single-family homes but less so in regions with high water tables or in multi-story apartment buildings.
Laundry Room
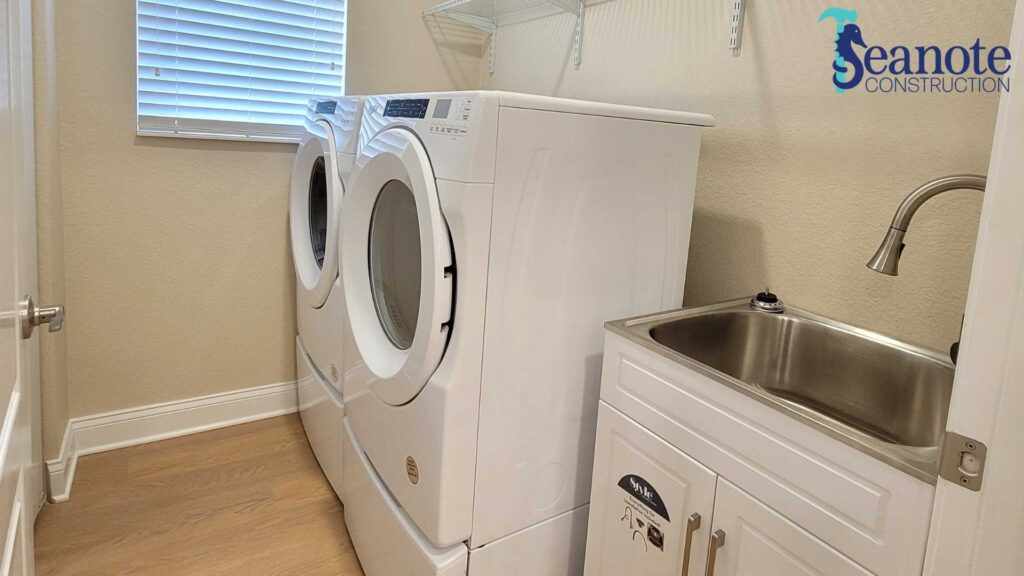
A laundry room is a dedicated space for washing and drying clothes, typically containing a washer, dryer, and storage cabinets. The purpose of this room is to provide a functional space for managing laundry tasks.
The size of a laundry room varies, with larger homes offering more spacious setups, while smaller homes or apartments may have compact, stacked units in closets or hallways. Mansions may have multiple laundry rooms, while smaller homes and apartments usually have just one, often integrated with other utility spaces.
Other Rooms
Different homes often feature specialized rooms that serve various purposes. These rooms vary in size depending on the type of home and its design:
- Mudroom: A small entryway for storing shoes and coats, typically found in larger homes like mansions or suburban houses.
- Home Office: A room for work or study, commonly found in houses with extra space, such as townhouses or larger homes.
- Gym Room: A dedicated space for exercise, more common in luxury homes like mansions.
- Games Room: A recreational area for entertainment, often found in larger homes or family houses.
- Attic: A space under the roof used for storage or additional living space, typically seen in single-family homes and mansions.
What Can Be Done When a Part of a House Gets Old? – How to Improve Parts of a House
Over time, parts of a house can wear down due to factors like weather, use, or outdated designs. You can improve an aging home by:
- Home Renovation: General updates to modernize and repair worn areas.
- Kitchen Renovation: Upgrading appliances, countertops, and cabinets.
- Bathroom Renovation: Replacing fixtures, improving layout, and adding modern features.
- Home Improvement: Cosmetic changes like new flooring, paint, or lighting.
- Aging In Place Renovation: Modifying homes for elderly living, such as adding handrails or wider doorways.
Home Renovation
Home renovation refers to the process of updating or improving various parts of a house. This can include renovating kitchens, bathrooms, flooring, or structural elements.
Types of home renovations include cosmetic updates (like painting), structural changes (like adding rooms), or full remodels. The time frame for a renovation can vary from a few weeks to several months, depending on the scope of work.
Kitchen Renovation
A kitchen renovation is the process of updating or redesigning a kitchen, which often involves changing the cabinetry, countertops, appliances, and layout. Renovations may vary from simple cosmetic updates like new paint and fixtures, to complete overhauls such as expanding the space or installing new plumbing and electrical systems.
Kitchen renovations typically take four to twelve weeks, depending on the complexity. The primary benefit of renovating a kitchen is to enhance its efficiency, modernize its design, and increase the overall value of the home.
Bathroom Renovation
A bathroom renovation involves updating or revamping key features like showers, tubs, sinks, and tiles. This process can include painting or functional upgrades like improving insulation or installing energy-efficient windows.
The time needed for bathroom renovations generally falls between two to six weeks, depending on the complexity and scale. Bathroom renovations provide improved comfort, modernized design, and enhanced functionality, which can also significantly boost the property’s resale value.
Home Improvement
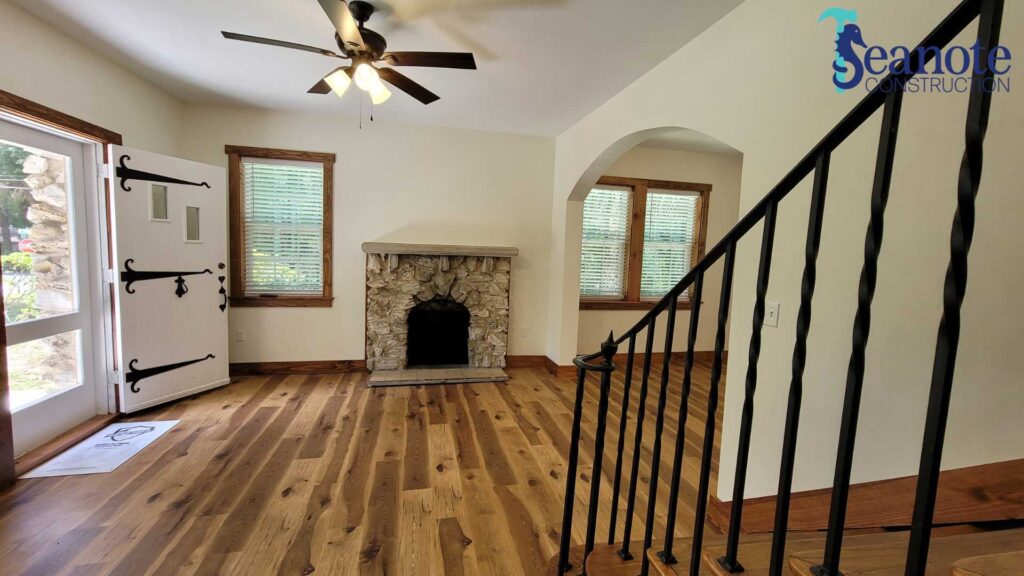
Home improvement refers to upgrading or enhancing various parts of a house, such as replacing flooring, painting walls, or adding new fixtures. These improvements can include cosmetic updates (like installing new lighting) or structural changes (like adding insulation or new windows).
The time frame for home improvement projects can vary widely, from a few days to several weeks, depending on the size and complexity. The main benefit is improving the house’s livability, energy efficiency, and aesthetic appeal while potentially increasing its market value.
Aging In Place Renovation
Aging in place renovation focuses on modifying a home to accommodate the needs of elderly residents, enhancing safety and accessibility. Renovations might include adding grab bars, wider doorways, or walk-in showers to make the home easier to navigate.
Types of renovations vary, ranging from minor adjustments like adding ramps to major changes like installing stairlifts. These projects typically take a few weeks depending on the scope. The main benefit is to ensure the home remains comfortable and safe for older adults, allowing them to live independently for longer.
FAQ
What is the frame of a house?
The frame is the skeleton of the house that supports the walls, roof, and floors. It’s typically made of wood, steel, or concrete and provides the structural integrity necessary to withstand external forces like wind and earthquakes.
What are common types of foundations?
Foundations, such as poured concrete or pier and beam, provide the base for the entire structure. They help distribute the building’s weight and keep it stable.
How can I improve or renovate parts of my house?
Renovating various parts of your house, such as the kitchen or bathroom, can modernize the space, increase functionality, and boost property value. Common renovations include upgrading appliances, replacing flooring, and improving energy efficiency.
What are the most common roof types?
Common roof types include gable, hip, flat, and mansard. The roof protects the house from weather elements and helps with insulation.
What should I do when parts of my house get old?
When parts of your house wear down, you can opt for home improvement projects or renovations. These may include cosmetic updates like painting or significant structural changes, such as adding new insulation or replacing outdated fixtures.
Build With Confidence
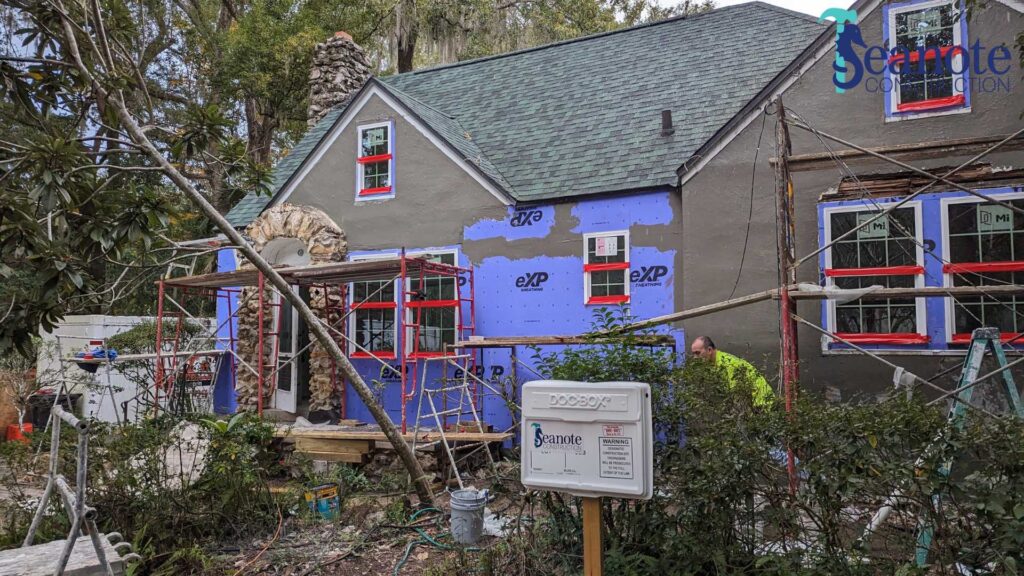
At Seanote Construction, every detail matters, from the foundation to the final touches. We’re here to help you build a home that stands strong and feels just right. If you’re ready to bring our honest, expert touch to your next project, head over to our contact page for a friendly chat about your plans. protects the house from weather elements and helps with insulation.

