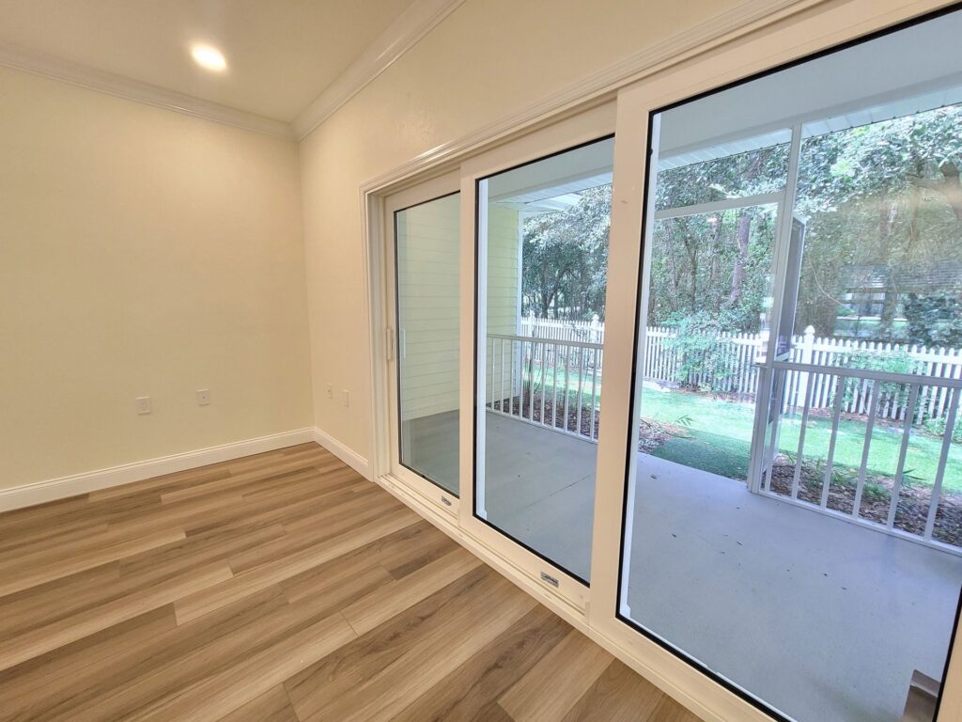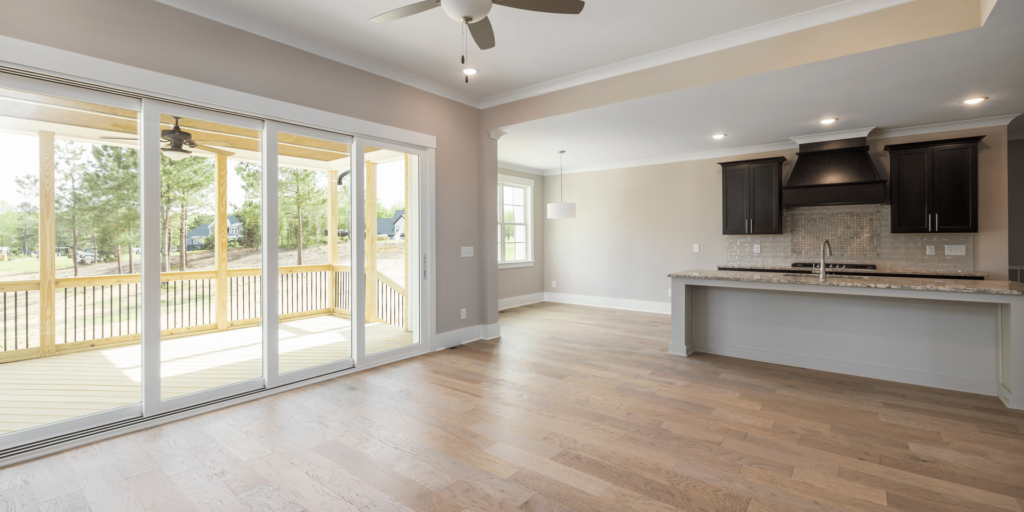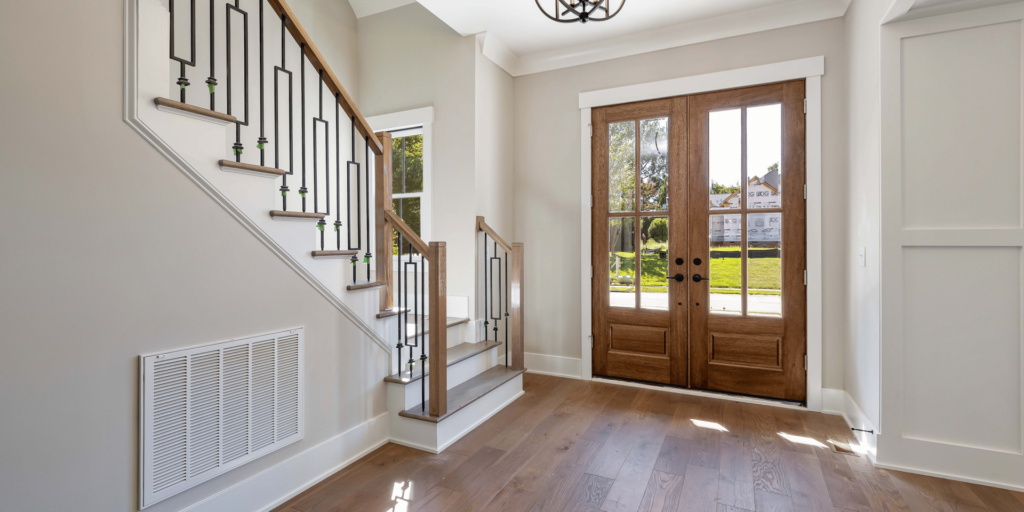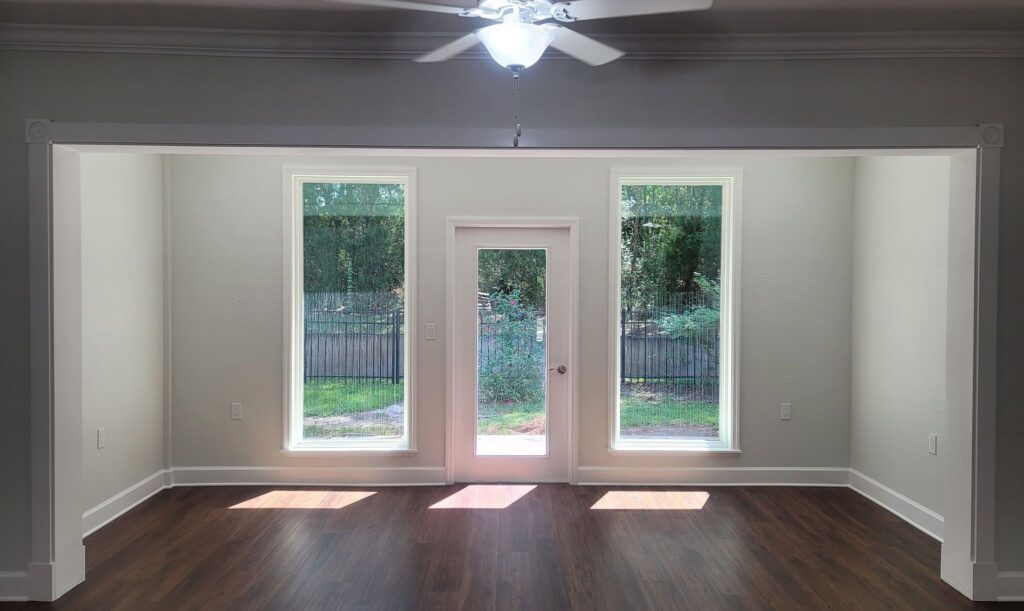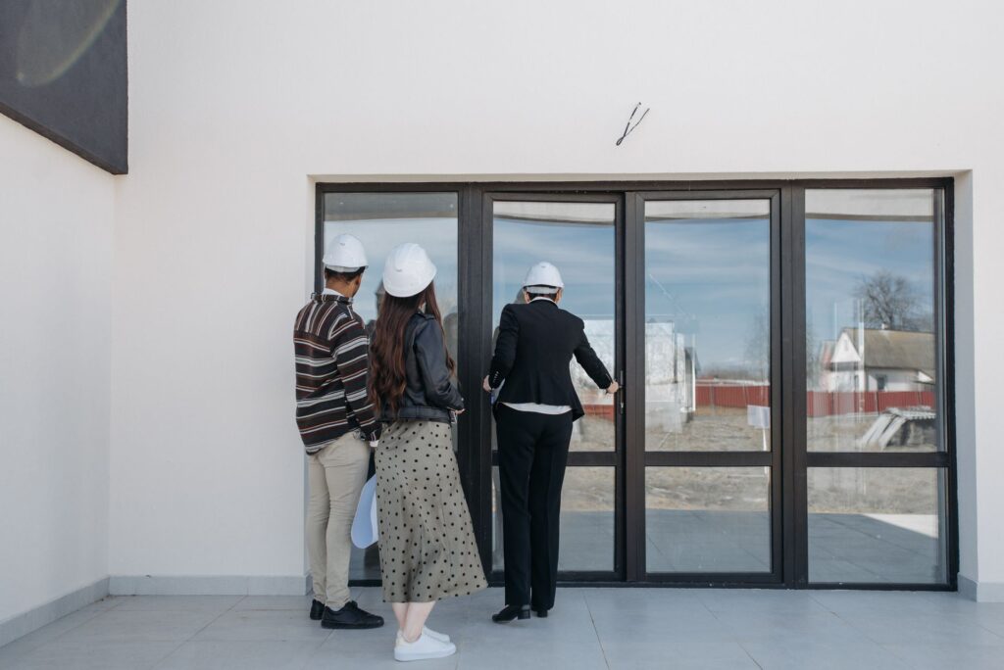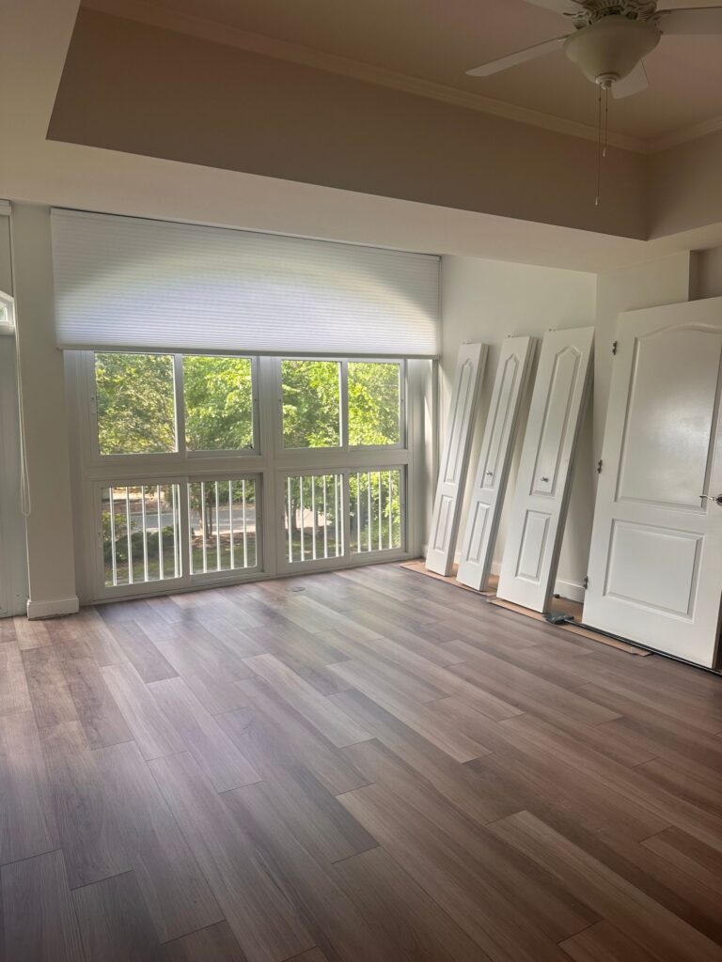At Seanote Construction, we take great pride in delivering top-notch door installation solutions tailored to meet your specific needs. Whether you’re looking to replace old doors or install new ones, our skilled and experienced team is here to assist you every step of the way.
Our process begins with a thorough consultation to understand your requirements, preferences, and budget. We offer a wide range of door options, including interior and exterior doors, sliding doors, French doors, and more, available in various materials such as wood, fiberglass, steel, and glass. Once you’ve selected your desired doors, our experts will meticulously measure the spaces to ensure a perfect fit. We prioritize precision to ensure that the doors not only look great but also function flawlessly. Rest assured that we source our doors from trusted manufacturers known for their quality and durability. We believe in using only the finest materials to guarantee the longevity and sturdiness of our installations.



