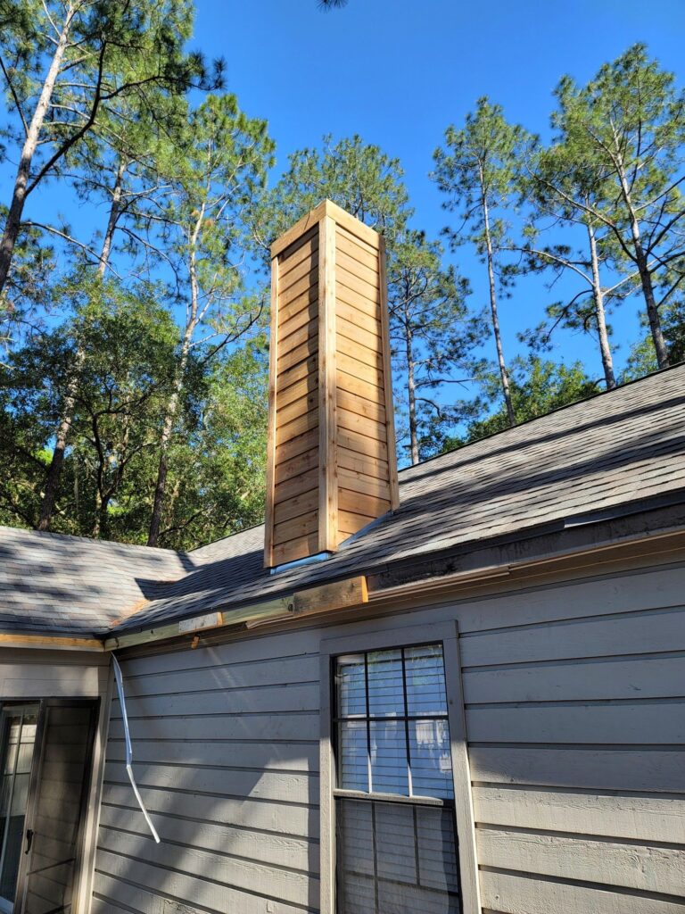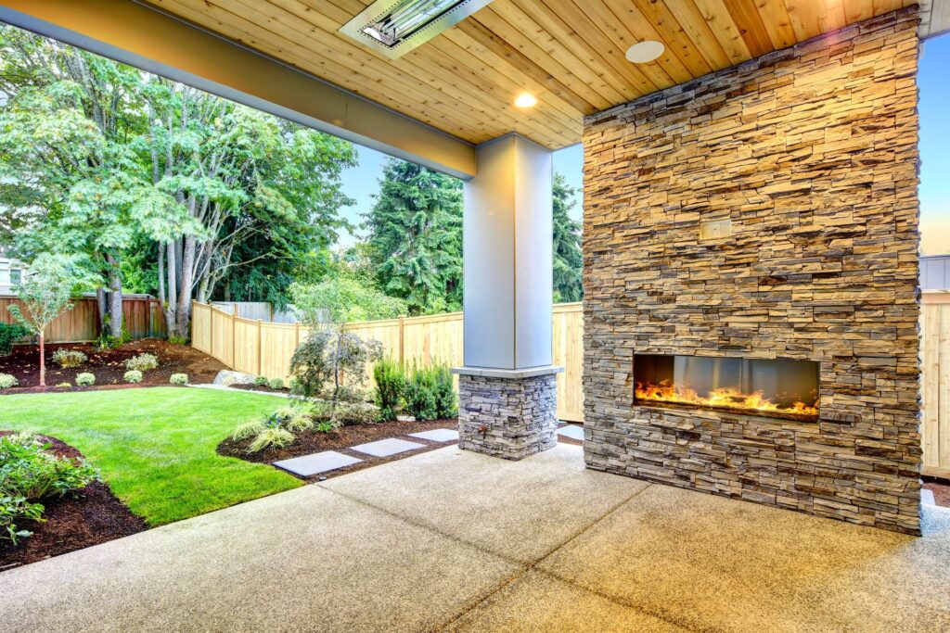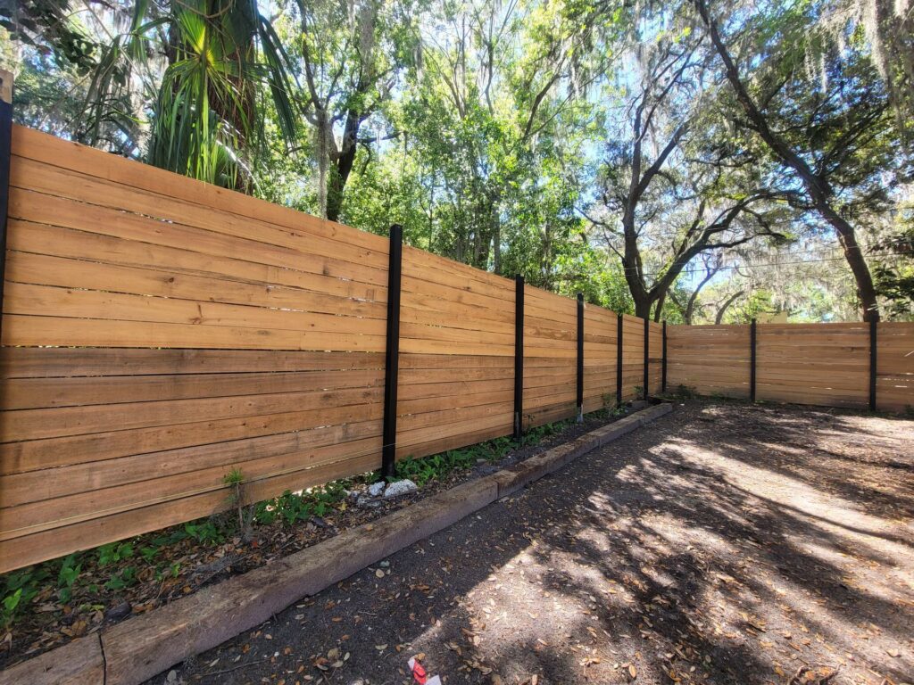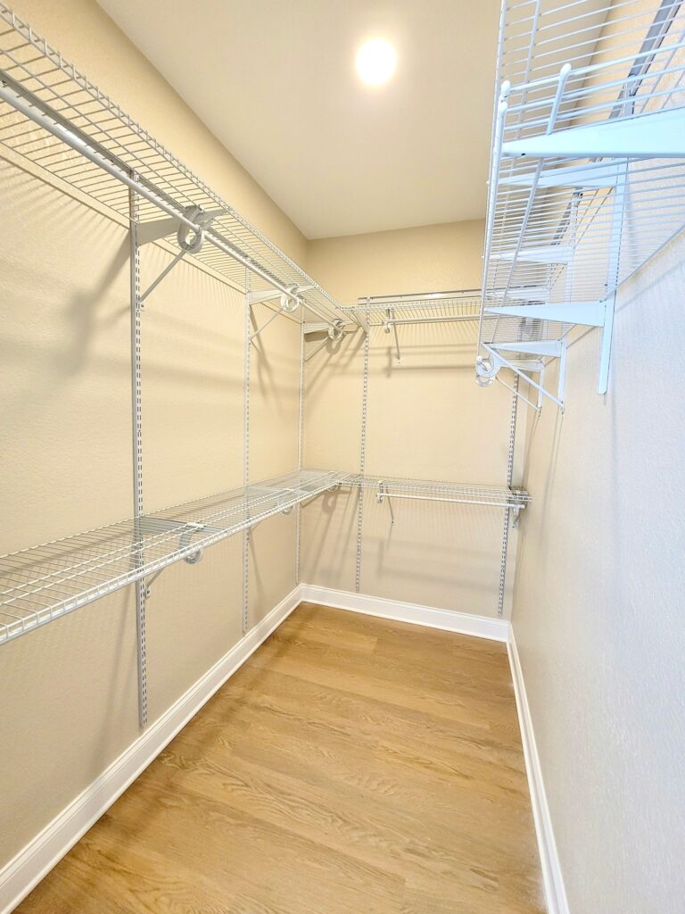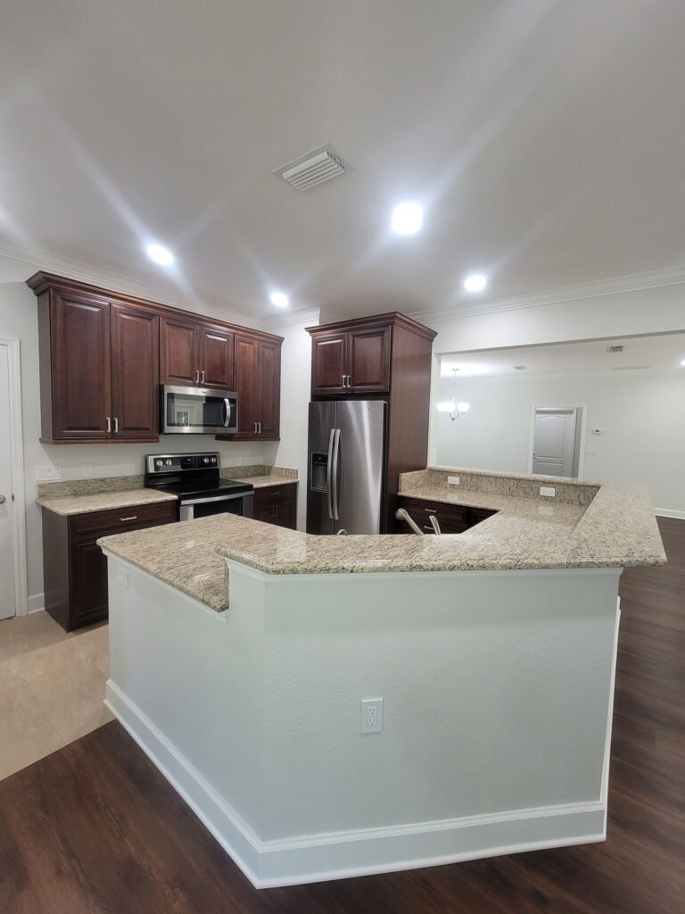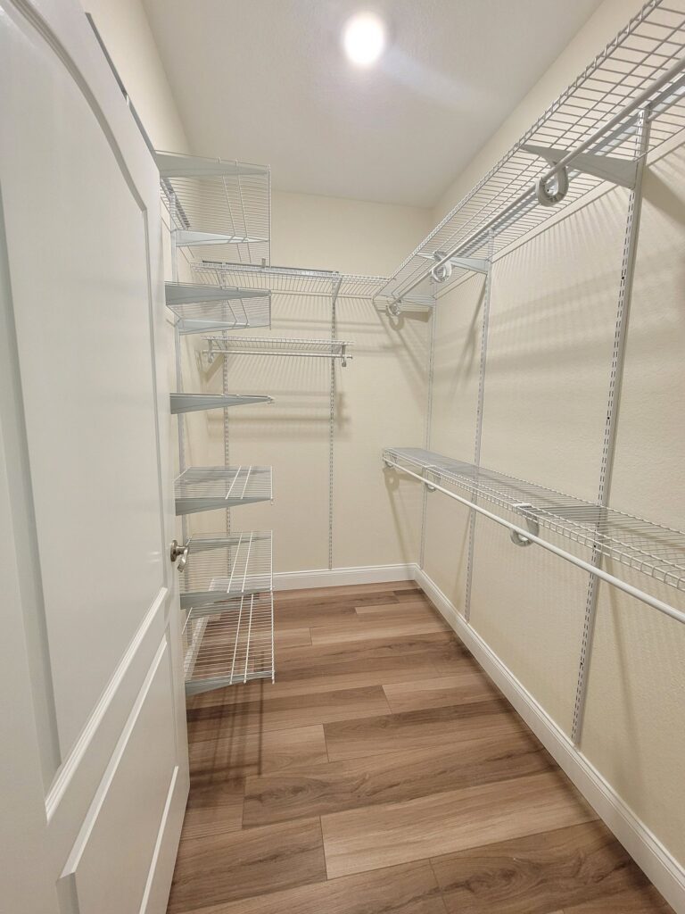
Initial Consultation and Proposal
Your project begins with a meeting between you and our team, where we will gather information about your project vision, design preferences, family needs, and budget. Following this, you’ll receive a preliminary proposal detailing the professional services Seanote will offer. If you’re satisfied, signing the agreement marks the beginning of the design phase.


